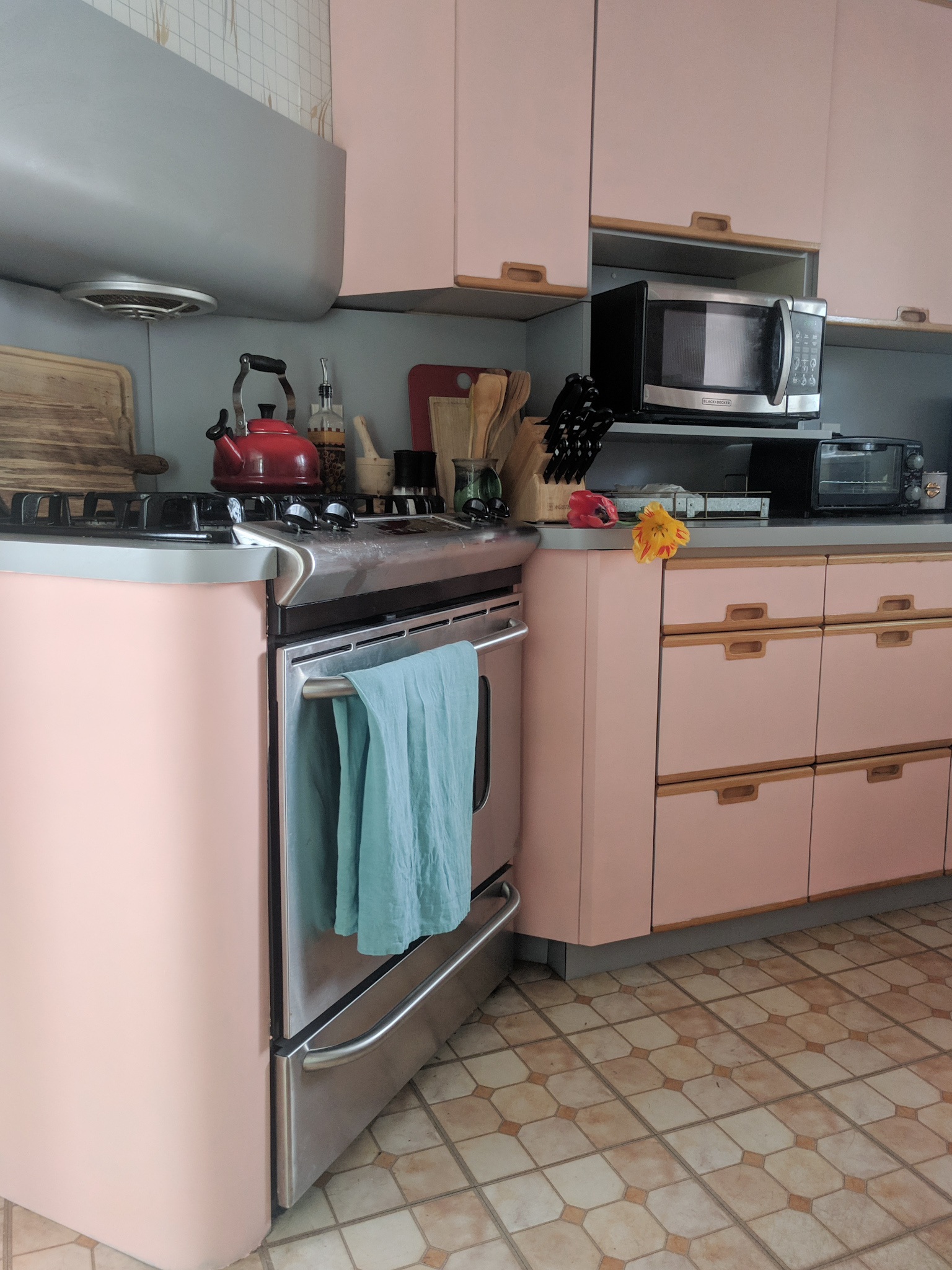
Kitchens: The Heart of the Home…and the Ugliest Part of Ours
Buying our house took a lot of imagination and making our kitchen beautiful will take a lot of that too. It’s a space I barely share or talk about on here, except for when I’m cooking in it, and for good reason. We have an ugly kitchen. But today, I’m sharing more about the kitchen at the cozy cottage than I have before. Ready?
As I said, we had to use our imagination when buying our house to see what it could be. When we first walked up to it, we were struck by how small it was compared to all the other houses around it. Then, when we walked inside, every room felt so small. And the kitchen was just ugly. With two renovations that have improved the floor plan and made better use of the space (see here and here), we can envision even more now the kind of kitchen we think will make even better use of our first floor.
I guess it would be helpful to see our kitchen, so here it is.


The layout is actually fine. We have a working triangle (that’s interrupted by a table) and a decent amount of work surface. And the oven isn’t that old. But here’s what we hate: the old linoleum floors, the wallpapered and sagging ceiling, the fluorescent light fixture, the weird stove hood, ALL OF THE WALLPAPER, the cabinets and backsplash and hood that are made of all the same gray material that isn’t found in nature. It is closed off from
So basically everything.
Renovating this kitchen, depending on what we end up doing with it, could cost $40,000 to $60,000 (but spending on the high end of that won’t be worth it since we wouldn’t recoup that money when we sell the house at some point in the future). We have no idea of when we may ever have that kind of cash lying around, so our options are to 1. Dream of what our future kitchen and first floor could be, and 2. Make minor, cost-effective improvements until that day comes.
First, I’ll tell you what we’ve thought about doing. 1. Opening up the top half of the wall that separates the kitchen from the front room and making the countertop spill over into that room to have seating that looks into the kitchen. 2. Going even further and knocking down the two main walls of the first floor to turn the living and dining rooms and kitchen into one large space. Either option would do wonders for our house, including letting in a whole lot more sunlight into the kitchen and making the first floor appear and feel so much larger.
Secondly, here is what we have done so far. 1. Replaced the refrigerator since our old one from the 1980s finally started to die and so we got a brand new stainless steel bottom freezer LG unit. 2. I got paint happy and used up the leftover Benjamin Moore Salmon Peach paint from the nursery to paint the cabinets.
Now our kitchen looks like this and I am not mad about it. It’s much happier and is a bright band-aid to cover up something we hate while we wait and save and save and wait to get the kitchen we want.

I did not do this DIY well. I didn’t remove the cabinet doors, I didn’t use the right paint finish. I just did it with what I had in terms of materials and time, i.e. over the course of naps during my last full week of maternity leave. So don’t look at this as a DIY do. Look at this more as a bit of inspiration to fix something you don’t like, even if it’s a temporary fix.
Other things I could do in here to spruce it up a bit: remove the wallpaper and paint the walls, get either floor paint or paint decals and cover up that hideous linoleum, and get temporary backsplash to get rid of the remaining gray. I would likely start with the wallpaper since I have just about all of the tools and materials to remove it and then paint the walls.
Would you ever be so bold with your kitchen?






Comments
This was really fun to read. I laughed at “same grey material that doesn’t exist in nature.” Ha ha!
Hahaha, thanks! Glad I could make you laugh.