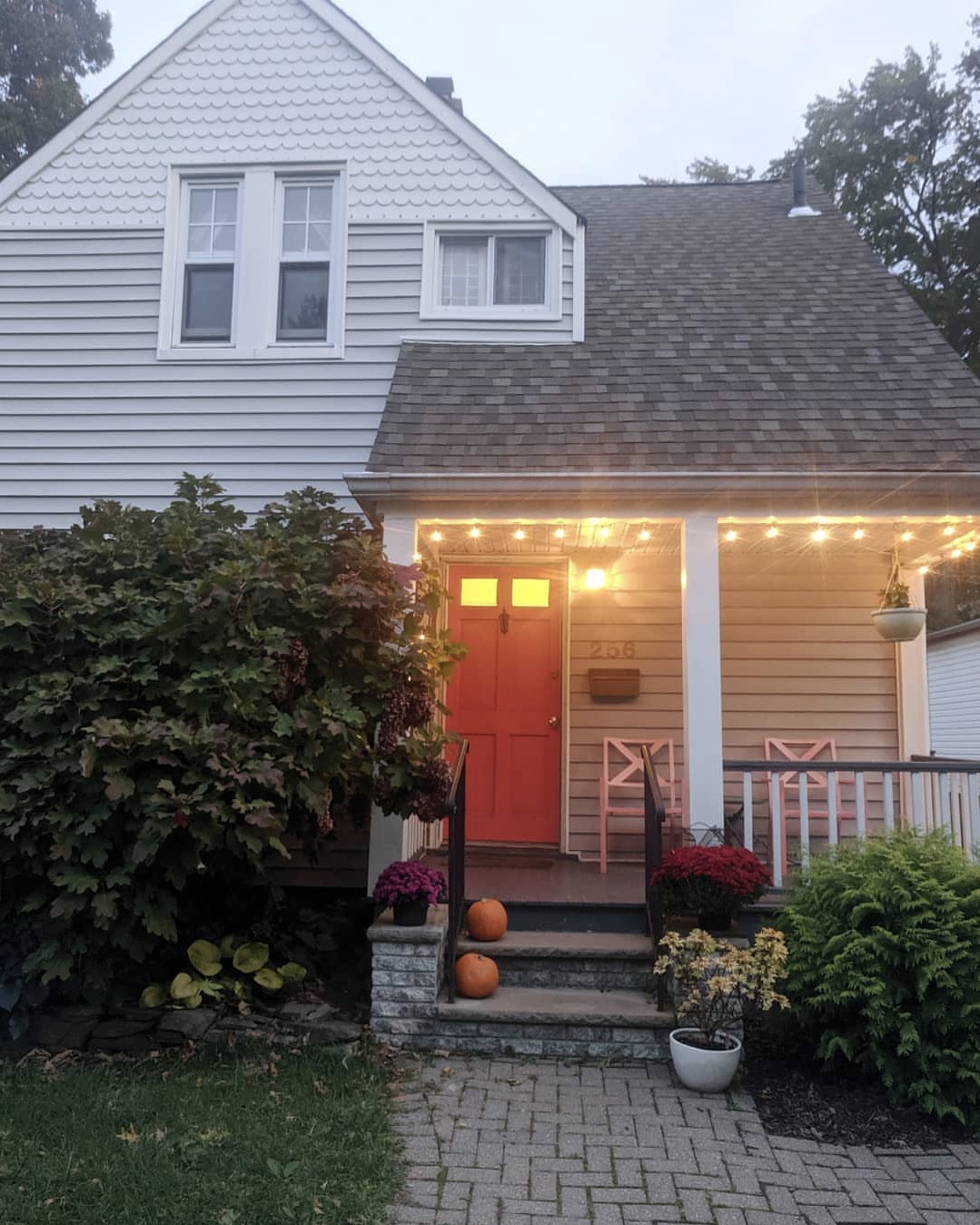
Five Years at the Cozy Cottage: Updated House Tour
Happy new year and happy five year anniversary to us living in the cozy cottage! We moved in January 1, 2015, and we’ve done a few things to the first house we’ve ever owned since then. I’ve given a house tour before but I thought, in light of this momentous anniversary, I would give an updated house tour to show you where we are five years in. Let’s go!
Obviously, that above photo is our front door and porch. We painted the front door and got a new roof since moving in. One day, we hope to do a full exterior renovation, changing out the vinyl siding to something a lot more chic and a different color, as well as updating the front porch. But ain’t she cute?
Through the front door is our entry (duh), which I gave a facelift to and you can read more about that here.


Shortly after moving in, we updated the fireplace area, which you can read more about here. Otherwise, the only thing that has changed about our living room is decor.


This room used to be our dining room but we barely used it so we turned it into a second living room. You can read more about that here.


The biggest changes to the cozy cottage recently have come in the back of the house. While we save money to overhaul the first floor with the biggest changes coming to the kitchen, I added a bar area to the kitchen and painted the cabinets just for a change of view.


And the mudroom, bathroom and laundry room, affectionately called the beautility room, was totally renovated. More on that here.


The back door leads to the backyard and garage, which contains Boss Bar. The backyard has seen a few changes this year, which you can read about here and here.

This is a much older photo as things have changed back here but I wanted to give you an idea of the flow.

Here is an in-progress shot of the backyard this fall.

Now, let’s go upstairs, where we have three bedrooms and a full bathroom.


Here’s the office/guest bedroom, which I recently wrote about here.


The full bathroom has original subway tile and a clawfoot tub, but the space is really hard to shoot so I don’t have much to show you. We plan to renovate at some point.


You can read all about the nursery here. Nothing has changed since I finished it but I anticipate having to make small changes as baby grows.

And finally, here’s the master bedroom. We still need closet doors and to recenter the light fixture in the ceiling and then change out some of the furniture and decor.



And that’s it, that’s the cozy cottage! I hope you enjoyed the updated house tour. Got questions? Ideas? Comment below!





