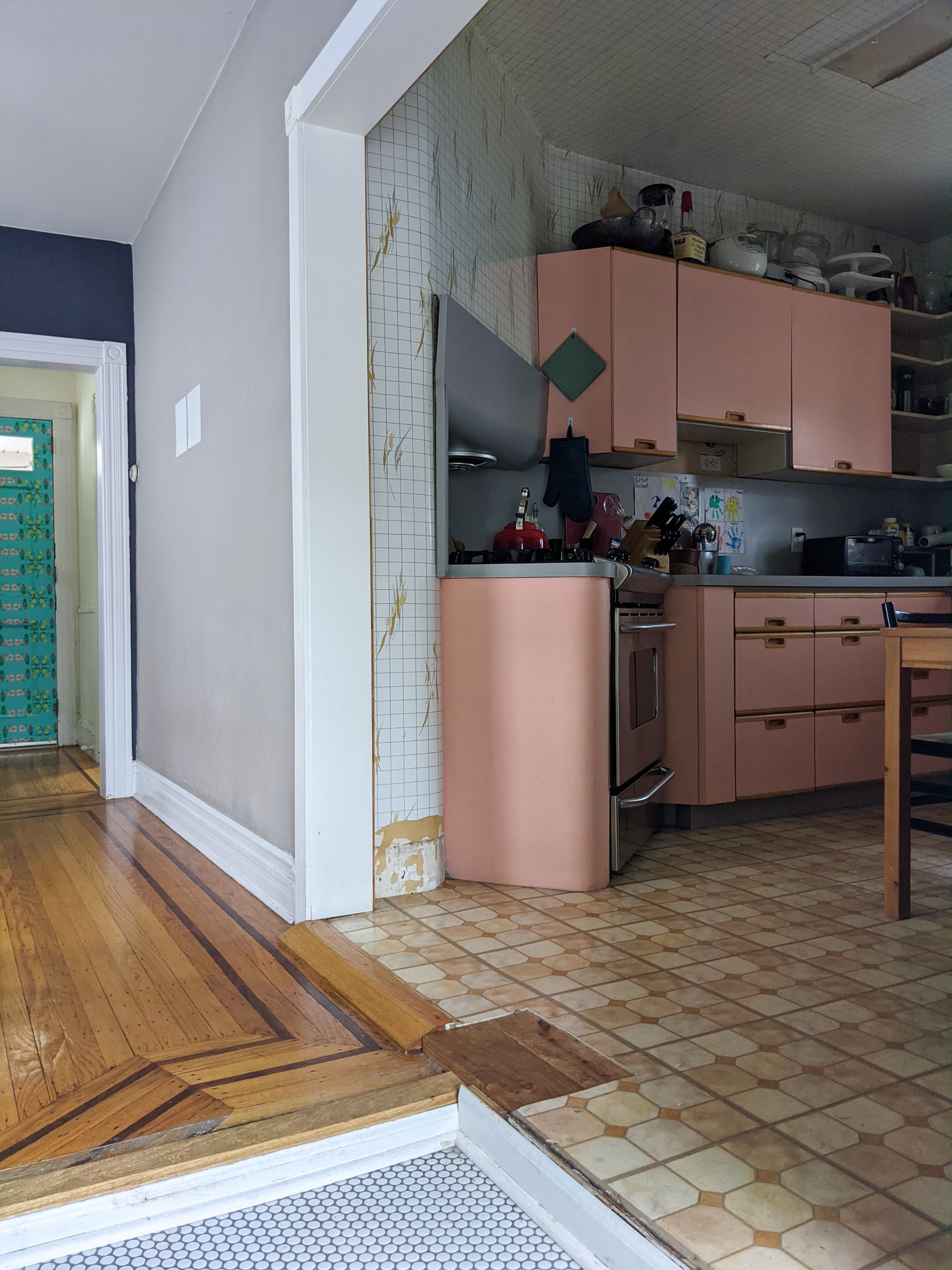
Kitchen Renovation: The Renderings
Hello and welcome to the Kitchen Renovation series, all about the kitchen renovation at The Cozy Cottage! I introduced this project last month (see here), with details on the conversations we had with contractors we interviewed for the job and questions to ask contractors before hiring for any project. This time, I am sharing architectural and cabinet renderings to get a sense of the design concept.
First, the most important thing to understand is that the kitchen, while a good size for the square footage of this house, feels really cramped. In fact, every room in this house does. I felt that from the moment we stepped inside for the open house and helping it feel less cramped as well as giving the house necessary updates have been the biggest driver of all of the changes we’ve made and will make here.
But we also need to be mindful of what is literally worth doing, since not all renovation costs will be recouped at resale. Even though the space feels cramped, we aren’t adding square footage and we aren’t creating an open space concept. But we have a couple of ideas to make the first floor at least feel more open and as if there is more room.
At the top of this post and just below are photos that show the areas that will be affected: the kitchen, a main supporting wall down the center of the house, and the front living room, which is the space that feels the most closed off from any other space on the first floor.

The biggest change will be opening up a portion of the wall between the kitchen and living room (where the TV is in the above photo) and extending the countertop from the kitchen into the living room to create a seating area. Doing so automatically joins two rooms and will create a larger conversational space, and also will bring more light into the kitchen.
The second biggest change concerns the supporting wall. First, we’re opening up the doorway into the front living room and gaining almost a foot of space there. That is less wow factor and more function, and I expect will be a positive difference in how we move from room to room. The wow factor will come by exposing the brick that is almost certainly behind the plaster of the supporting wall.
These are ideas I’ve had for years and they were brought to life by architect David Obuchowski, a friend and neighbor, who we hired to do the architectural drawings. Contractors used these drawings to determine project estimates, and will work off of them for at least the beginning of the project. Because we aren’t changing the footprint of the kitchen and aren’t moving plumbing or gas lines, no one who has come through thinks we’ll need a permit. However, if they determine we do need a permit based on what they see after opening up the walls, then our architect will need to create new drawings required in our area to secure permits for the job.

In the schematic rendering just above, you can see the basic design concept of the kitchen space, including the opening in the wall on the left into the living room. In the demo plan just below, you can understand a little more of what will go into opening up the spaces.

While all of this was happening – talking to contractors and working with the architect – we also started checking out cabinets because there are long-lead times with just about everything in construction and renovations and I wanted to make sure we had the cabinets ordered once we felt secure with a contractor.
I can’t say enough about Pamela Boone, kitchen designer at a Cabinets Direct USA near me. We have a complicated kitchen and she was incredibly helpful and understanding and made SO MANY drawings for us while we decided between cabinet designs. I work in public relations and MasterBrand Cabinets is one of my agency’s clients. I knew we were going to use a line of cabinets from MasterBrand, so I went to check them out at Cabinets Direct and work with Pamela. Once the architectural drawings were done, we put down a deposit and someone from Cabinets Direct came and took their own measurements. After working with Pamela a little more, we settled on a cabinet line, color, door front, and design. The cabinet design is based off of all of this information as well as the design concept in the architectural renderings.


The cabinets are expected to be delivered in mid-September and the contractor says he would like to start demo about three weeks before cabinet delivery, so we’re currently looking at a late August start date.
Next up in the series, I’ll share inspiration photos and a moodboard, and the list of everything we need to purchase for this kitchen.
Also, be sure to follow me on Instagram to keep up more in real time with what’s happening with the kitchen.





