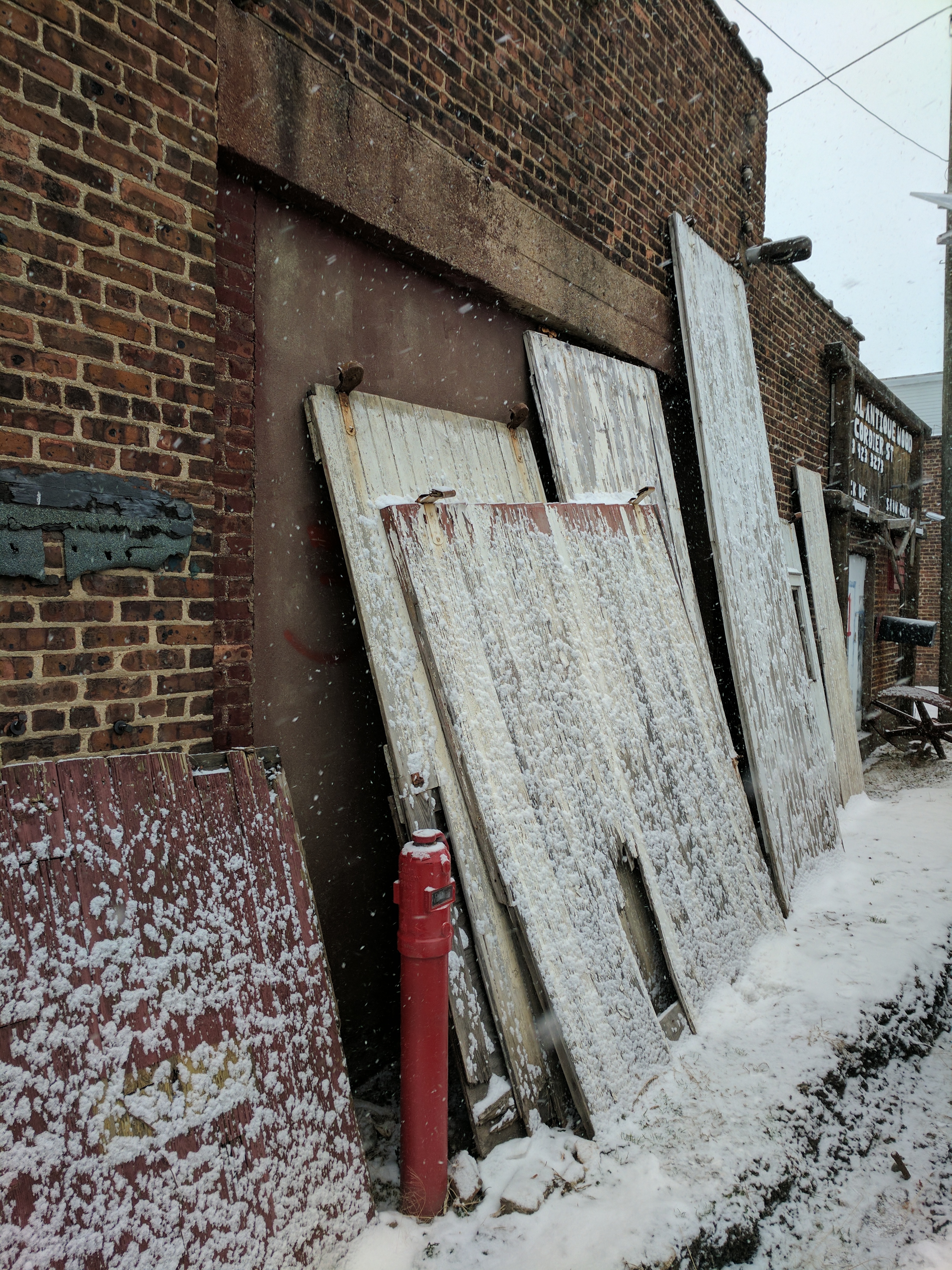
Master Bedroom Closet Doors
Old houses are a big pain in the ass. They are beautiful and have so much unique character and detail – stuff I love – but when it comes to improving said old house, they are a pain in the ass. Especially for people like us who aren’t handy.

The thing about old houses is that you have to get creative about how you find or create storage and then, on top of that, you may have to work in an oddly configured space.
That’s exactly what is happening with us when it comes to adding doors to our master bedroom closet.
Quick recap: We did a small renovation that affected our closet space in the master bedroom and then, many months later, we hired California Closets to create a closet for us. The tricky part is, there is a window on one side wall of the closet and the other side wall is short, shorter than the average depth of a closet. When we were talking to a California Closets designer at the time, she said creating doors for this space would need to be a custom job and could cost a couple thousand dollars. Um….NO!
Even if we had several thousand dollars, this isn’t how we’d want to spend it. We’ve got a kitchen and bathrooms to renovate and, I hope very far down the line, we’ll need to replace the water heater, boiler and roof. So, several thousand on closet doors and hardware and tracking and whatever? No, thanks! Not only is that a stupid use of money considering our budget but we won’t make that money back whenever we sell the house at some time in the future.
Now, more than a year after getting the closet, we’re trying to figure out how to move forward with finishing this project. Considering the space and our minimal budget, this leaves us two options, as I see it: 1. Completely DIY the closet doors ourselves or, 2. Hire a carpenter to help us with the project.
Based on the space and what I want out of these doors, we’re looking for two bypass sliding doors, hardware screwed into the ceiling instead of a wall or soffit as is commonly seen with sliding doors or barn doors, and nothing that would require tracks screwed into our beautiful oak floors.
Daniel had suggested curtains instead of doors since it would be easier and we could have fun with fabric and patterns and colors, but I really want wooden doors. My reasoning is that there is nothing permanent about this bedroom that is really special. It’s not a master suite so there is no private bathroom, the closet is large but not a walk-in, there aren’t huge windows or beautiful views. It’s just a room that happens to be the largest. With wooden sliding doors taking up almost an entire wall of the room, we have the chance to make a permanent statement piece that also doesn’t look too flimsy or too budgety the way I think curtains would.

Please don’t get me wrong – I think curtains could look great in other rooms and in other houses. I just don’t think they’re right for this room.
What I have in mind for the door design is a work in progress. Here are two ideas that really spoke to me:


I searched DIY projects on and off for months and found two options that could work for us. One involves using a box rail for ceiling hardware and the other uses industrial-style piping for the ceiling hardware. Since the doors would be heavy, both options would require having wheels on the bottom of the doors to move them along the floor and to carry the weight of the doors.
We started investigating options and pricing them out this weekend, and it’s looking like the very cool hardware DIY from Vintage Revivals may work best with reclaimed barn wood doors cut to size from the same place where we got our raw-edge wood shelving for the mud room.

We still plan to call a carpenter to get a professional opinion about creating closet doors for this space but I’m happy that we’re finally taking steps to finish this closet.
So what do you think of this closet door idea? Sound off in the comments below and be sure to follow the progress on Instagram @the256project.








Comments
We did something similar in our basement. Even though we have casters on the floor, the doors don’t stay perfectly vertical as they travel, and the noise of the eyehooks dragging on the pipe is ridiculously loud. After about 2 years of living with it, we plan to replace the pipe and eyehooks with storebought sliding barn door hardware that has a rolling element at the top to avoid noise.
This is really helpful. Thanks for this feedback!