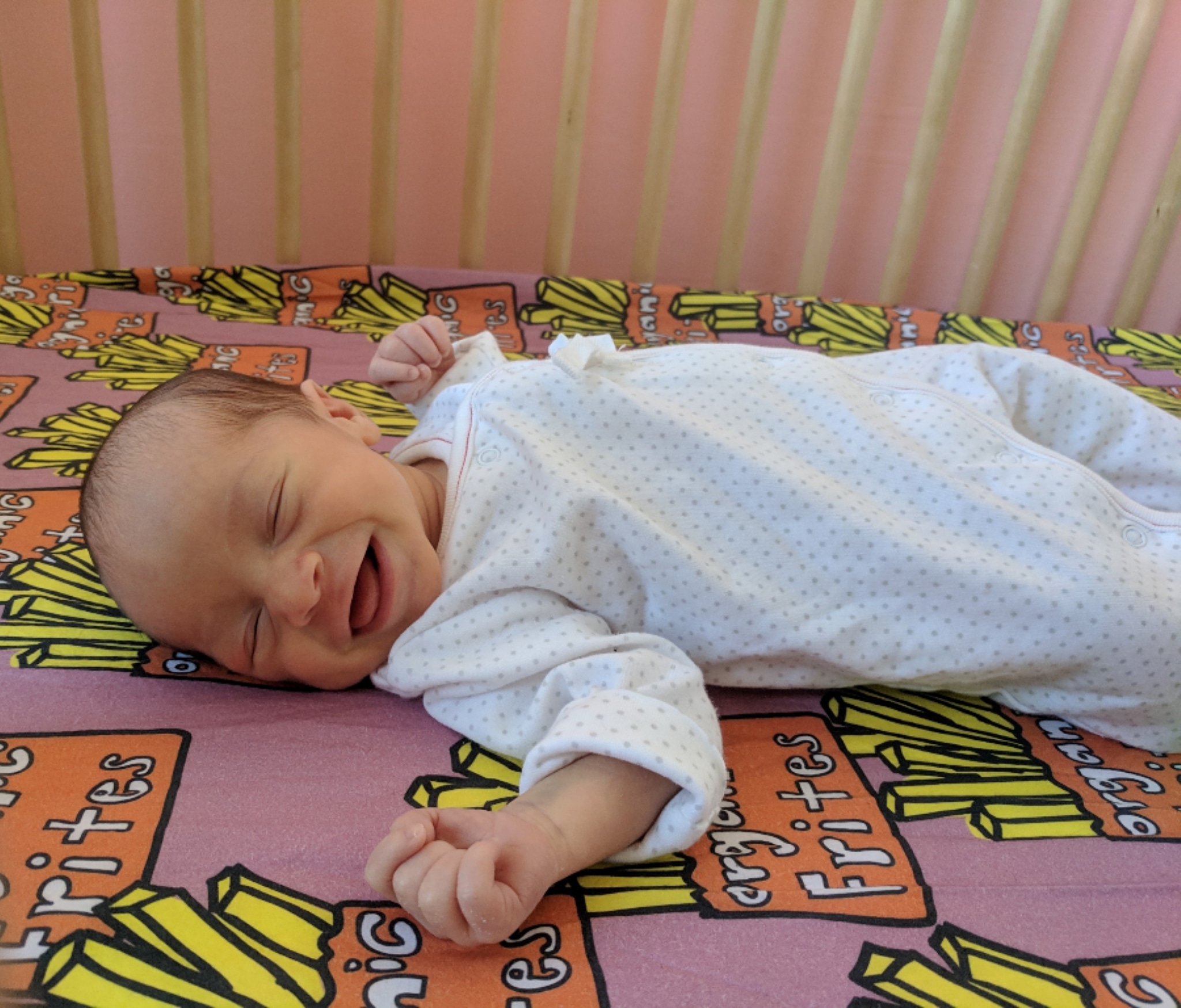
Nursery: An Introduction
So, um, I have news! We kept this a secret for months and months (9, to be exact) but now we’re ready to reveal all. The dude and I had a baby! That’s right, the cozy cottage has a new resident and a new room, a bright and happy nursery.
We welcomed our son (OMG, I can’t believe I get to say that now!) on Jan. 29. His name is Toussaint August (we’ll be calling him August). And while I spent almost 10 months growing a human, I spent several months working on the baby’s nursery. I will reveal to you the final nursery in a couple of weeks but first, let me introduce you to the project.
Our house has three bedrooms, one of which is ours, one is the office and one had been the flex guest bedroom/studio. It’s that last bedroom that we turned into the nursery, which meant making changes to the rest of the house as well, which I’ll explain and show over the next few weeks.
This bedroom is small (as are all the rooms at the cozy cottage, hence the nickname), but it has two advantages over every other room: a decent-sized closet and the best natural light, with two-east facing windows. The light in this room makes me so happy, even more so now that it’s for my baby’s room (aaaaahhhh, I have a baby!). Because it’s small, we had to be specific about what we put in there. I wanted to design it so it flowed with the rest of our home but it also had to be gender neutral since we didn’t know what we were having until the baby was born. And, despite it being small, the room still had to store everything that the baby needed since we don’t have ample and easily accessible storage elsewhere in the house. Lots of criteria for a small room and a small resident!
This nursery could only fit the basics of nursery furniture – a small and narrow dresser, a crib, a small bookcase and a rocking chair (not even a glider) – which meant making sure the closet could handle everything we needed it to.
Here is the furniture floor plan of the room:

There are different ways to do gender neutral and so many ways to design a nursery. Neither one of us wanted a theme, but we wanted it to feel like a baby or kid’s room while also feeling like it belonged stylistically with the rest of our house. Between working on nurseries for clients and just keeping an eye out for beautiful spaces, I have collected quite a few inspiration photos. You can see my full nursery and kid’s room Pin board here.
But here are a few inspiration photos that I loved the most:
In the end, I decided that I wanted some color, but not full color. I didn’t want a visually heavy space, especially because I wanted to continue taking advantage of that beautiful natural light. I wanted light, natural wood furniture, as well as a mix of new and vintage furniture. With that in mind, I put together this moodboard for the nursery:

So there you have it: some major cozy cottage news as well as an introduction to a project we’ve been working on. Hope you got a kick out of this! If you have any feedback or questions, weigh in in the comment section below.
Next up, I’ll share the building blocks of the nursery, i.e. building out the closet, furniture choices and paint choices.









